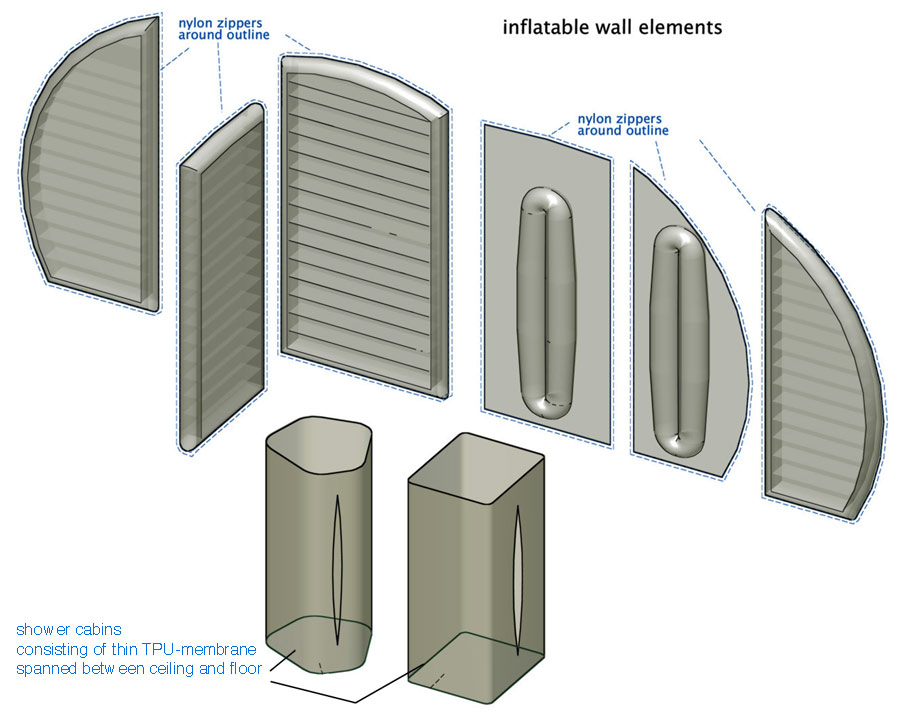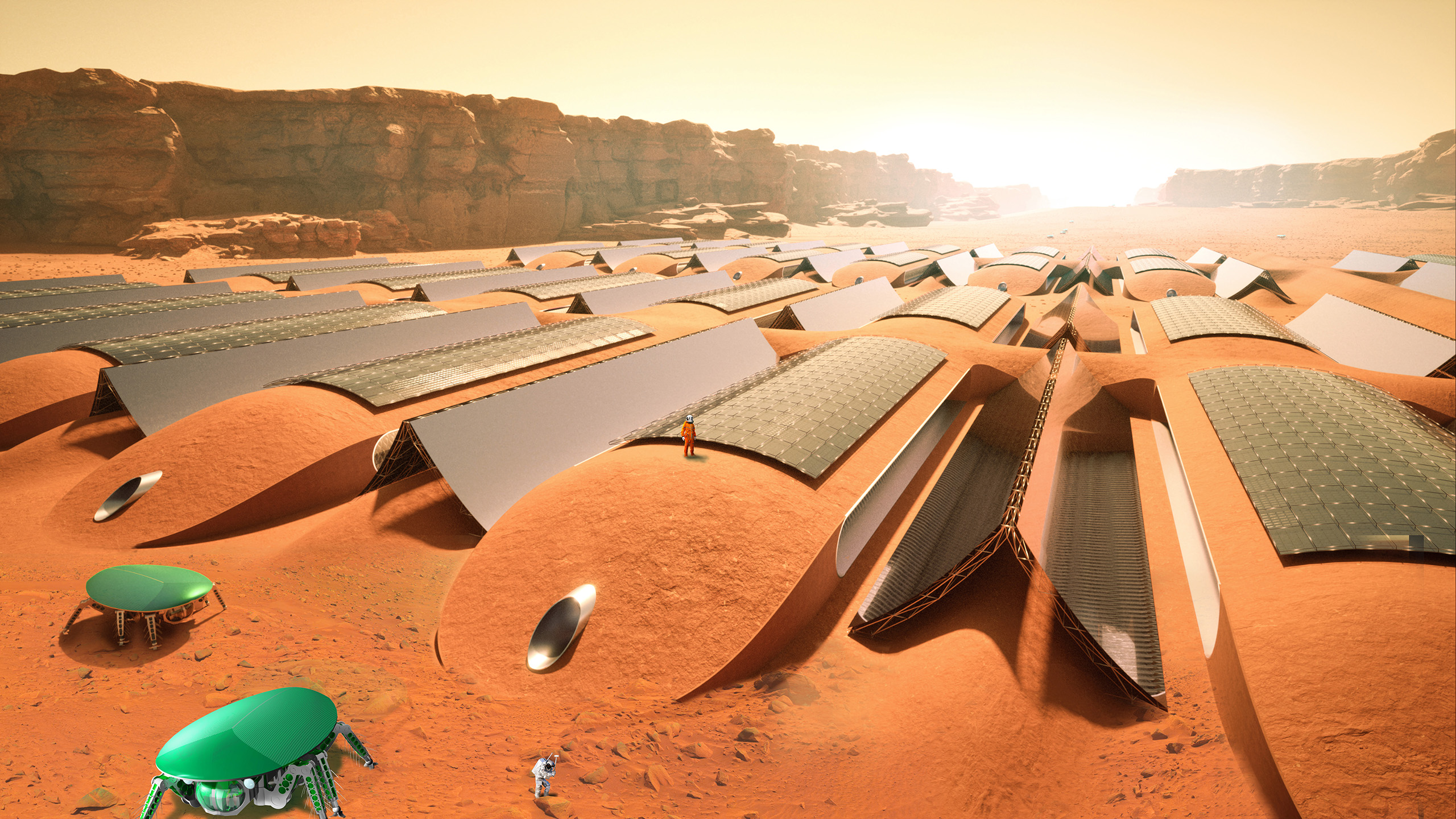
How to build
The assembly can be done quickly with simple and reliable technology. The modules are unraveled, stretched on a flat ground and covered with loose regolith. In order to avoid erosion of the regolith, it can be poured in to thin bags beforehand. Then the module is inflated and automatically lifts the regolith deposit. Parallel to the module the mirror membranes are installed on embankments, which protect from meteorites and cosmic radiation which enter in a flat angle
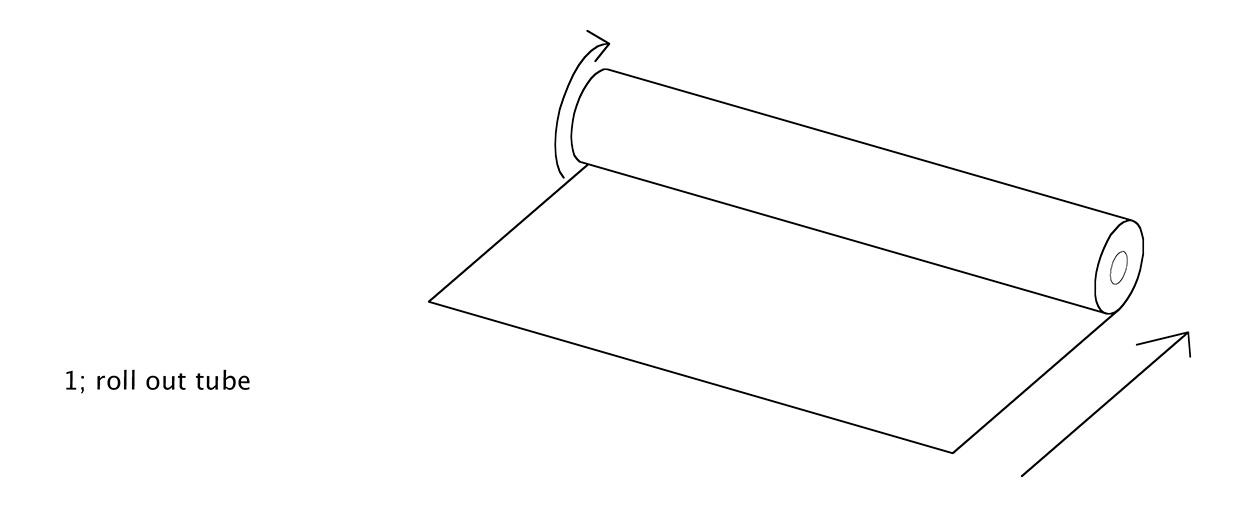


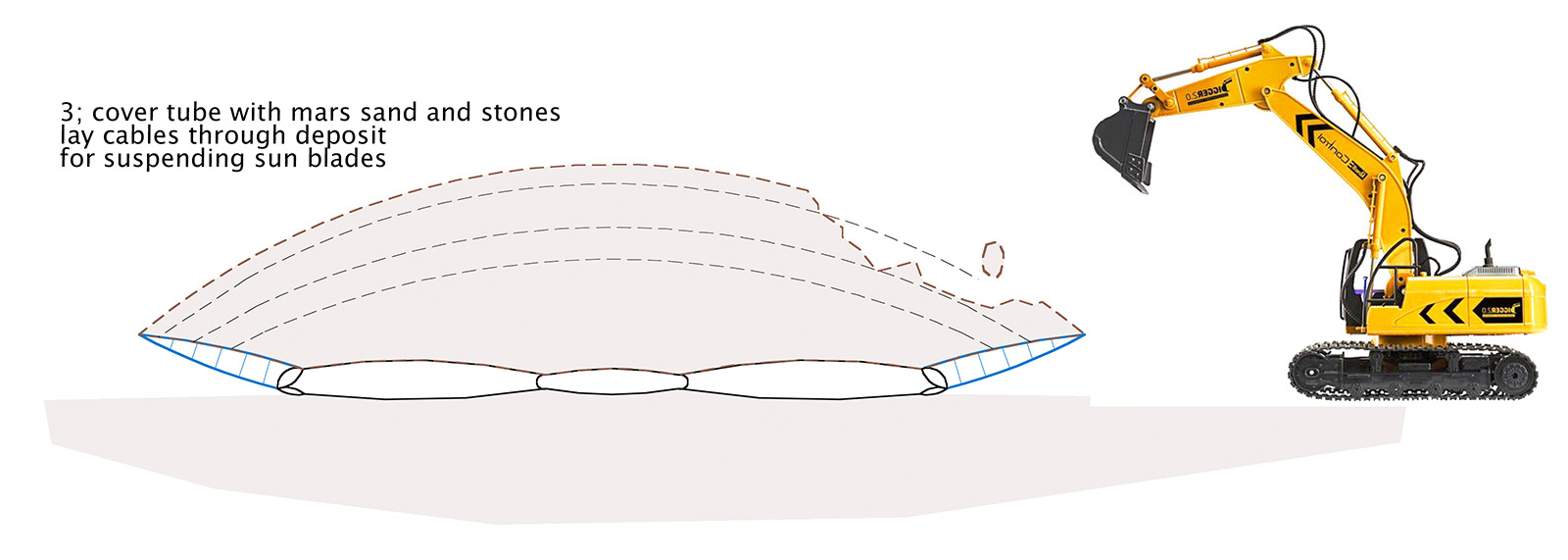
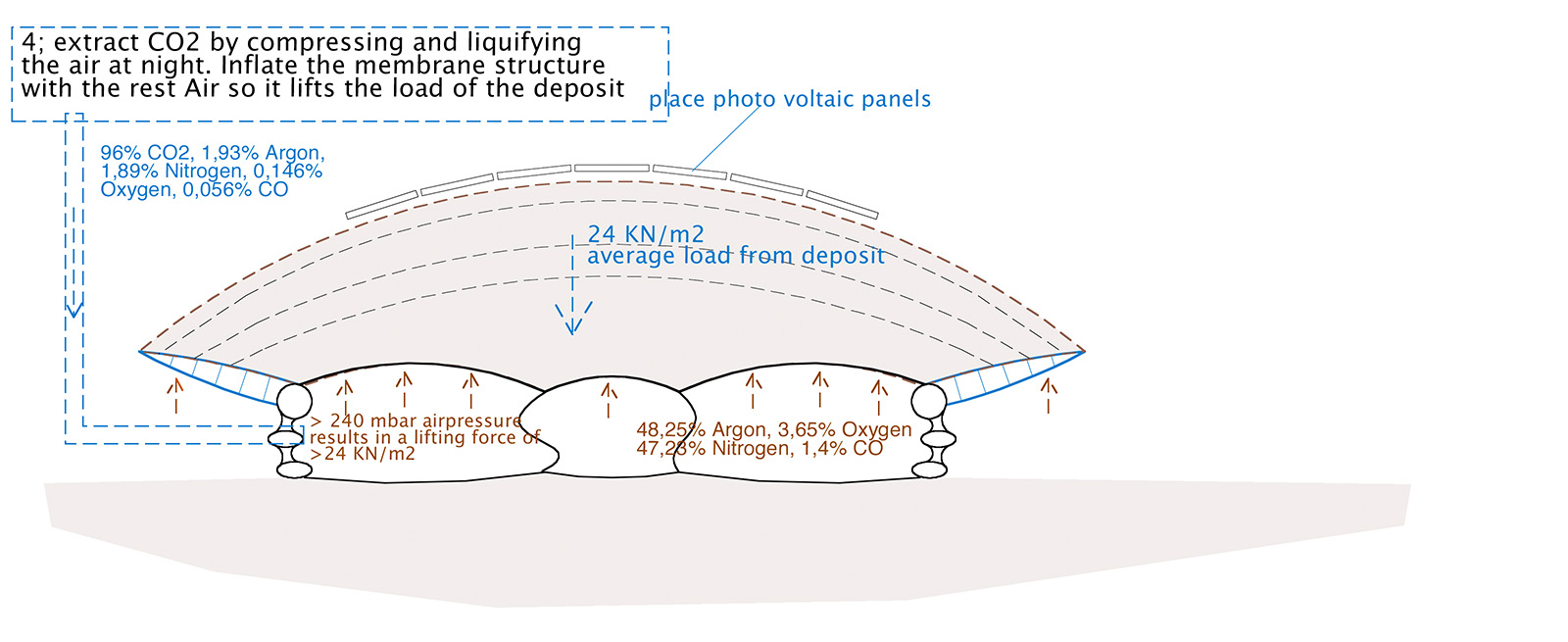
The 96% of CO2 present in the atmosphere on Mars is toxic for plants. Also the regolith, that is used as substrate for plants, needs to be cleared of toxic perchlorates. At night when temperature drops to minus 60°c, air extracted from the atmosphere will be compressed to 15 Bar, so the CO2 liquifies and can easily be separated from the other atmospheric gases, which are blown into the module for inflation. This results in an inner air consisting of 48% Argon, 48% Nitrogen and 3,6% Oxygen. The rest of the carbon monoxide oxidizes to CO2.
The toxic perchlorates in the regolith are decomposed by bacteria. At the first arrival of astronauts, the regolith will be fertilized with the human excrements accrued during the 8 months of spaceflight. Thus we create the appropriate conditions, where plants in symbiosis with fungi, microorganisms and later. when the percentage of O2 has raised through photosynthesis, insects can prosper.
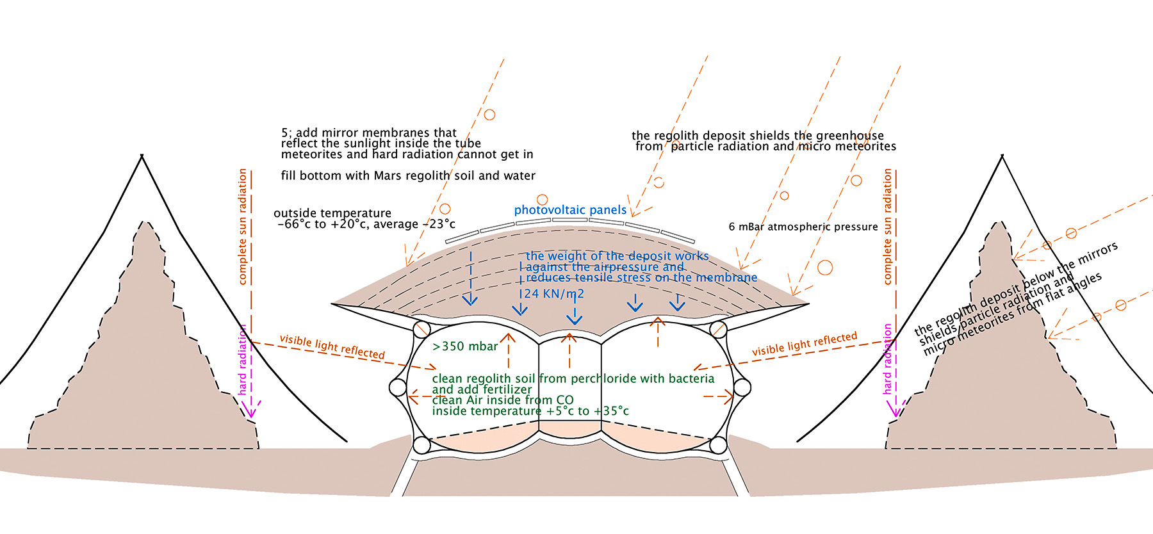
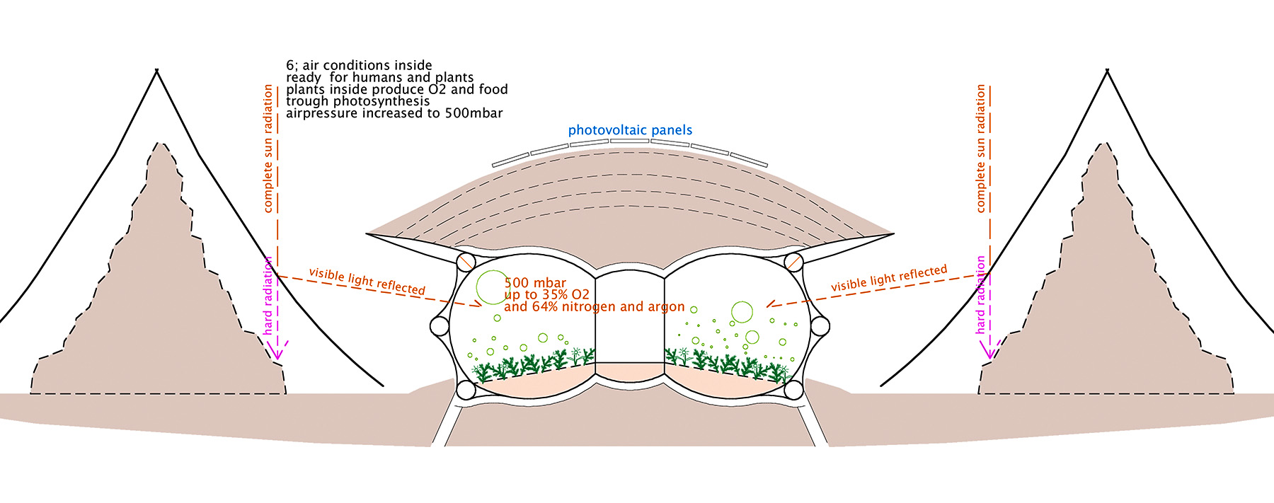
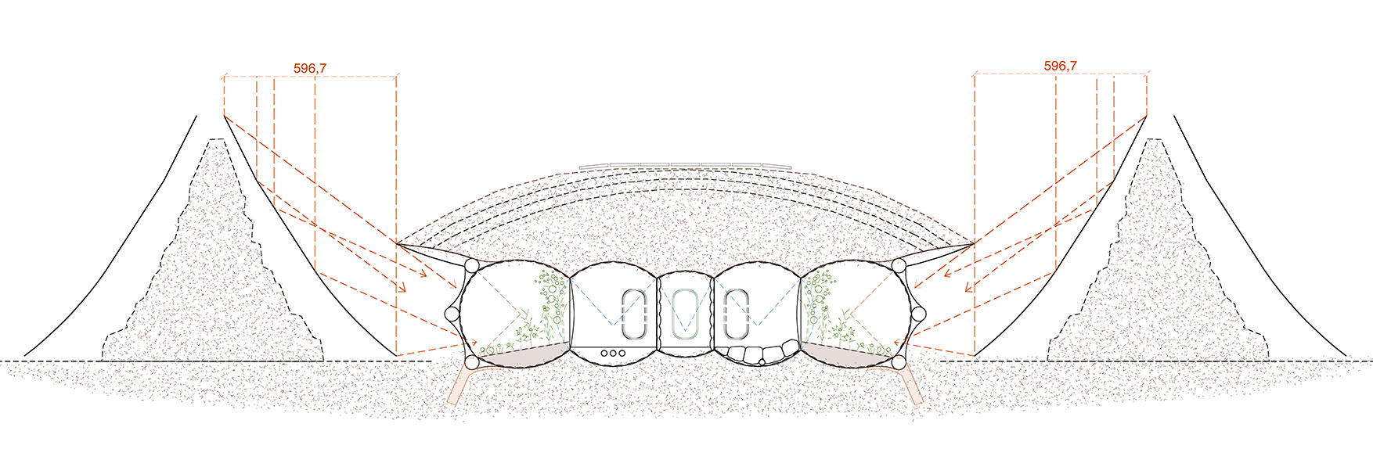
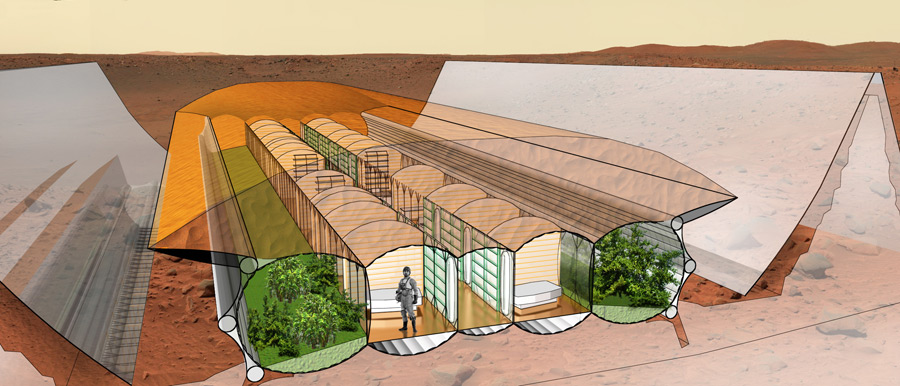
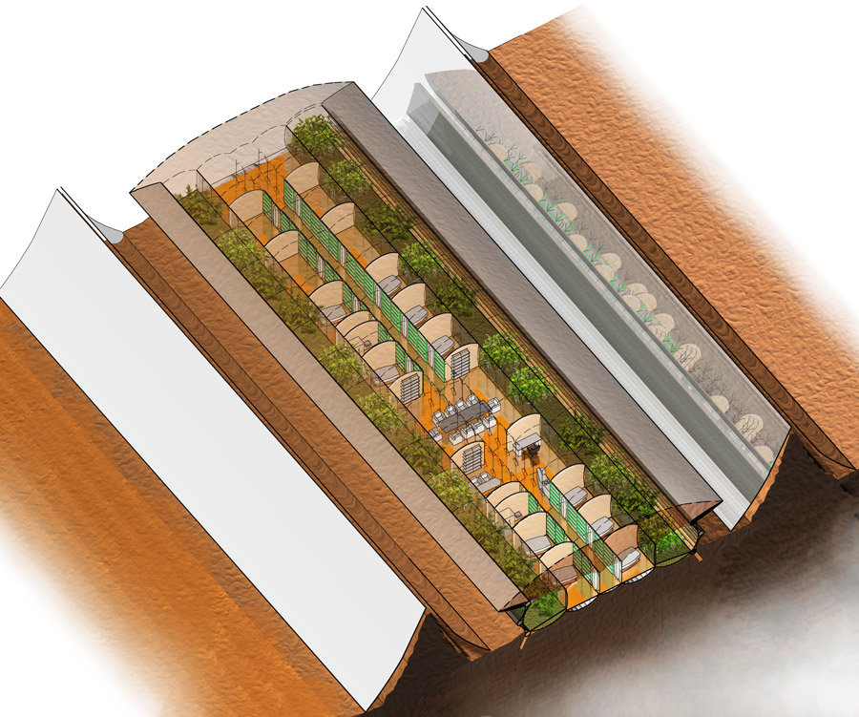
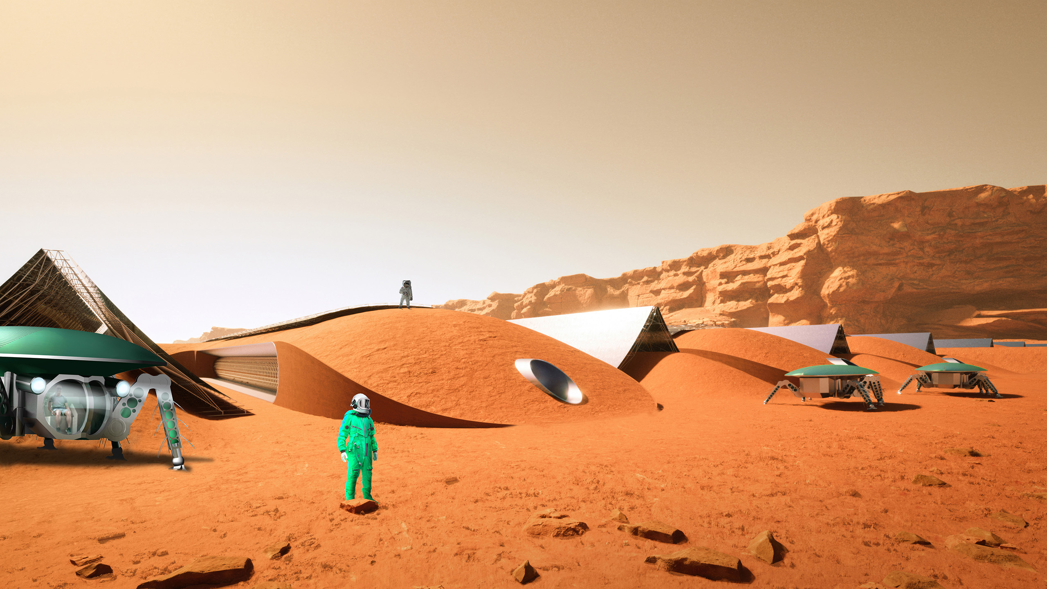
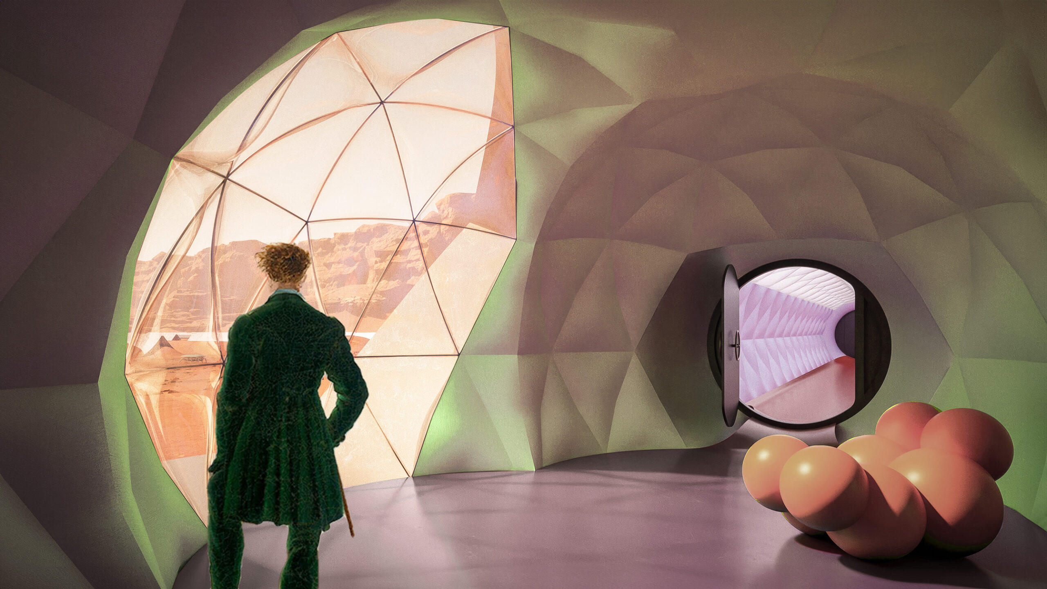
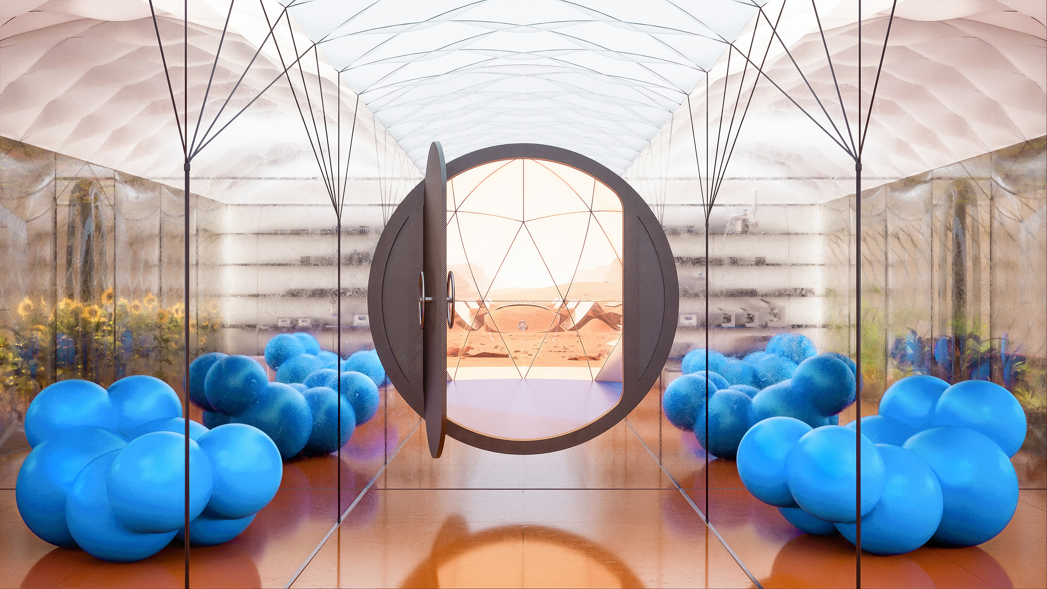
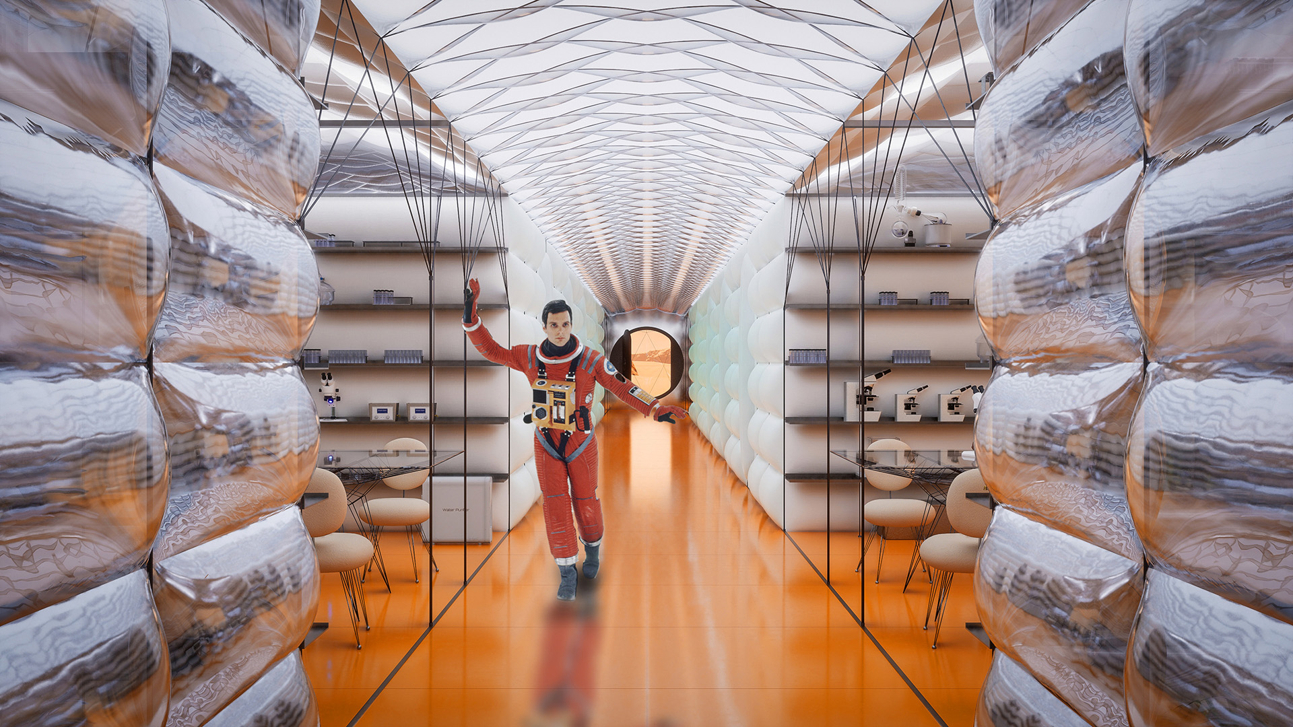
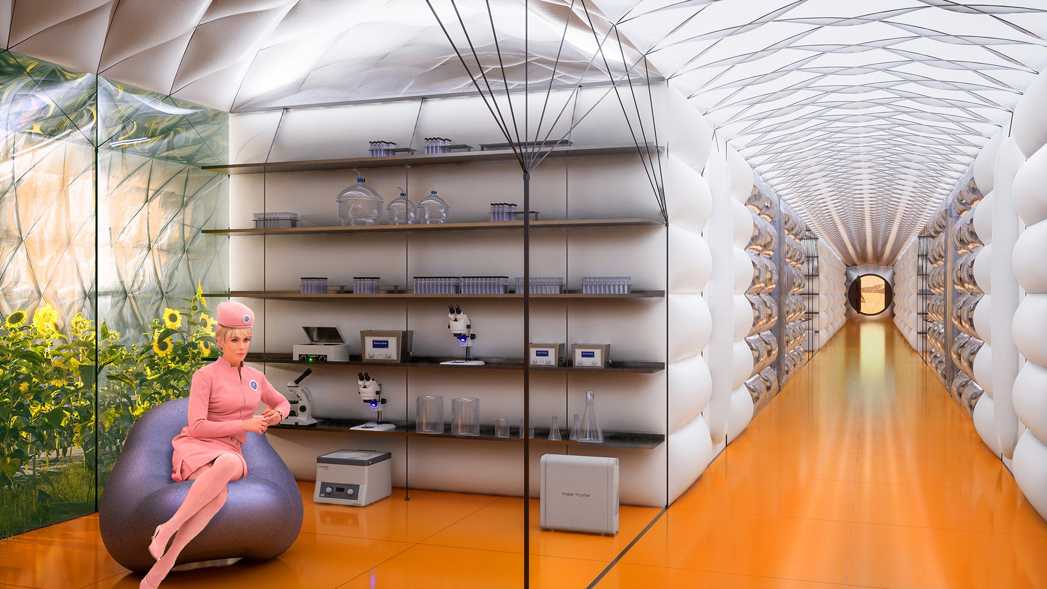
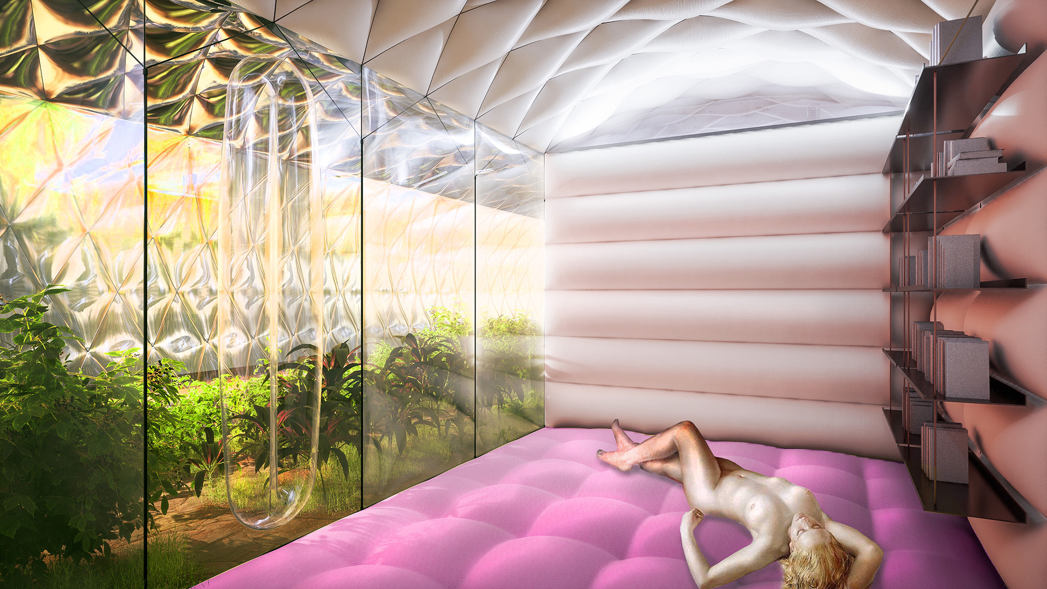
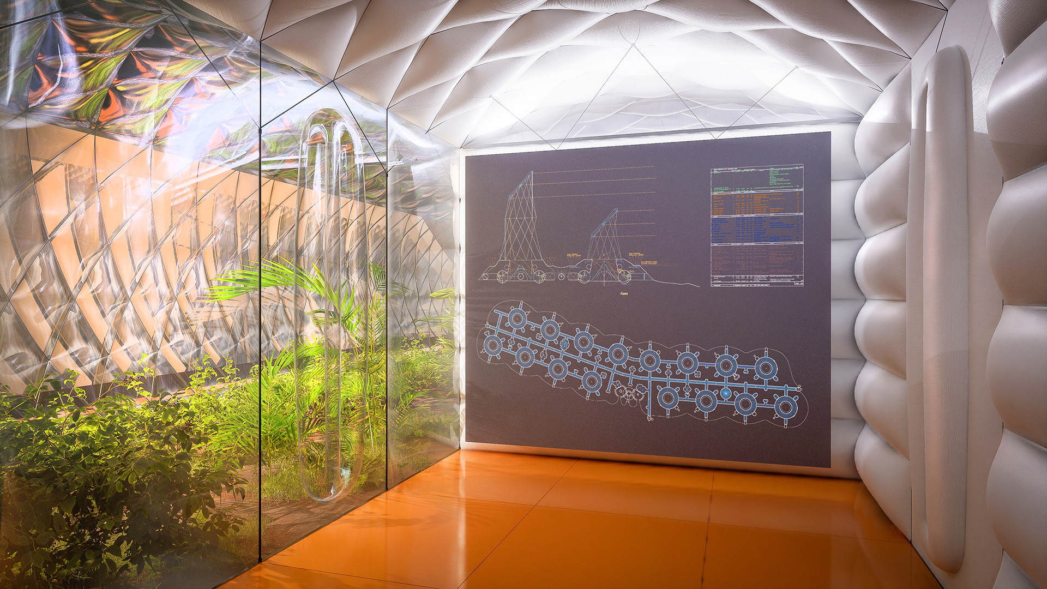
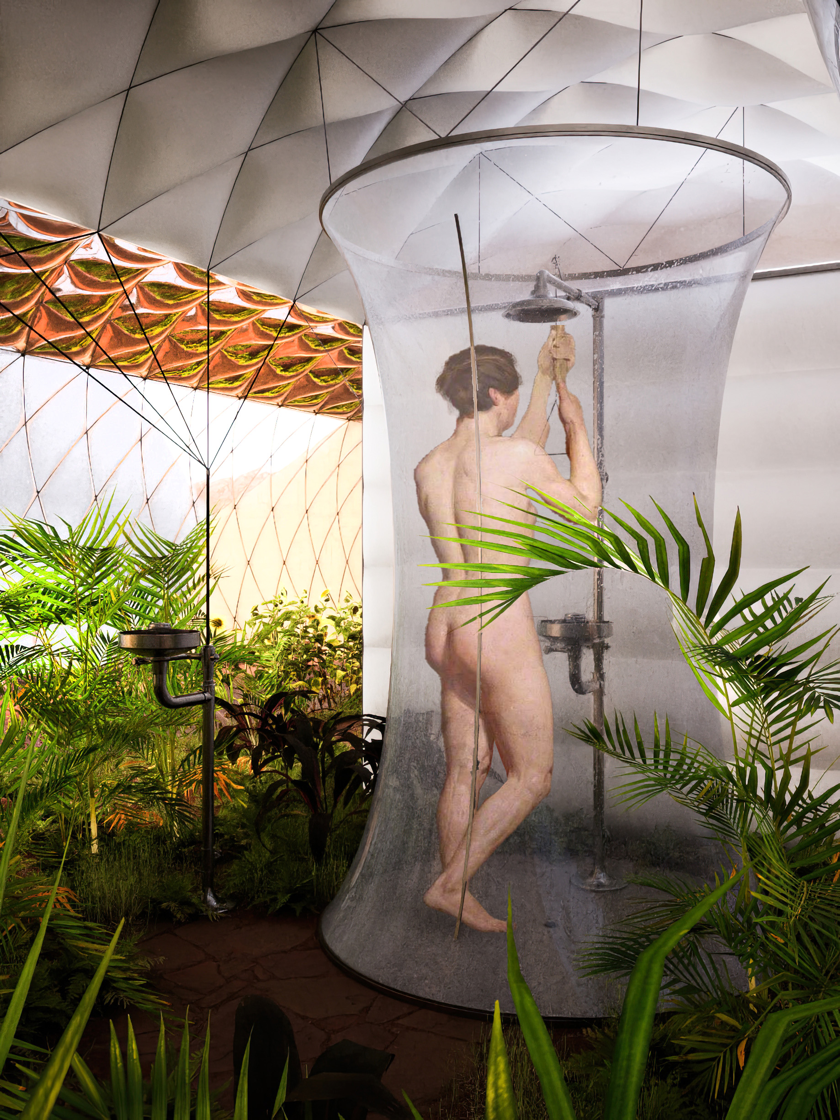
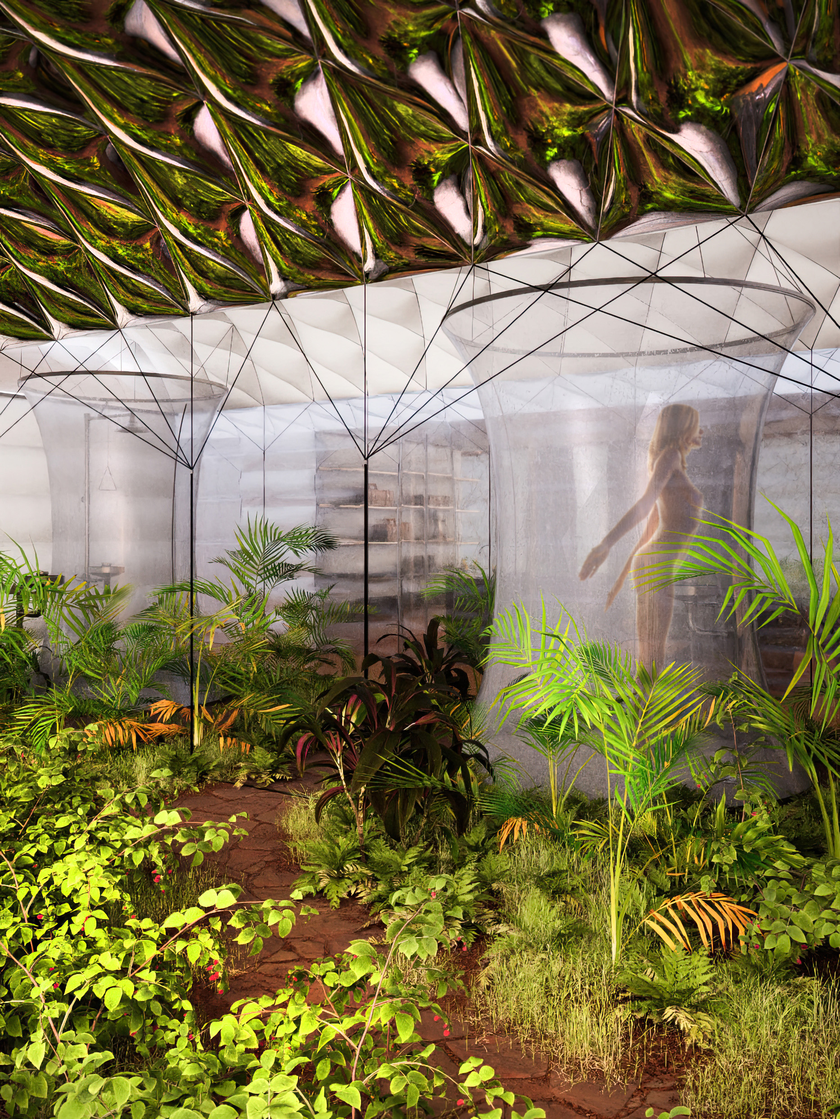
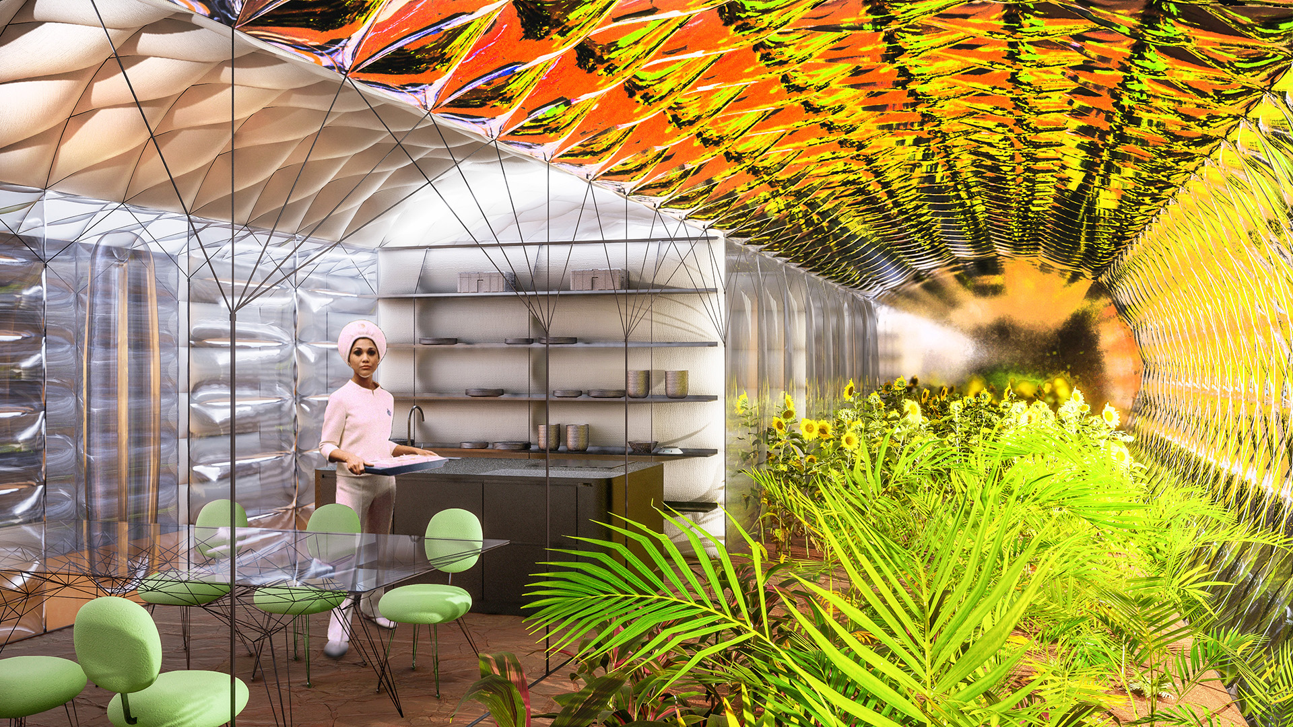
The greenhouse units are connected grid-like via inflatable tunnel modules and toroidal interconnecting modules, which host rooms for living, work and storage. Air locks and large halls and power plants complete the Mars village. In case a module is irreparably damaged, it will be disconnected from the rest of the compound in which the other modules stay connected and work in order. If an air leak occurs, the inflatable modules are safer than a rigid building.
The inner air pressure is 500 mbar, while 250mbar are need only to support the weight of the ceiling and deposit. Thus 50% of the air need to stream out before the load capacity of the structure is affected. From that moment on the ceiling goes down slowly under the weight of the deposit, while the inner air pressure remains at a stable 250mbar because the weight on the ceiling compresses the inner air to that pressure. These 250mbar provide the minimal standard of breathable air.
The inhabitants have considerable time to seal the leak or leave the module before the ceiling goes all way down. After the repair, the module gets re inflated up to 500 mbar and erects itself. Whereas in a conventional rigid building, the air pressure would drop below 250 mbar, which leads to the dead of humans and plants inside, or the ceiling would break under the load without the support of inner air pressure.
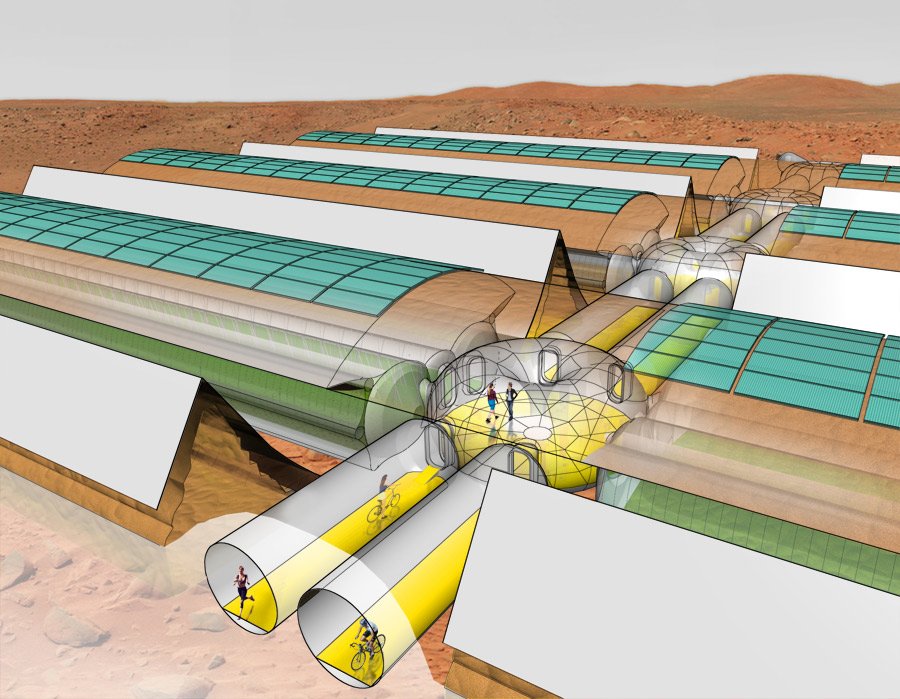
The traffic system of a Mars Village compound consists of double tubes. In case one inflatable tube element is damaged it can be bypassed through its twin brother tube
Inflatable Modules
Large convention hall: A net of ropes gives extra structural support and brings the membrane in the right shape. since the rope net divides the area of the membrane into smaller sections, the membrane material only needs to hold the inner pressure of the smaller area within a frame of ropes.
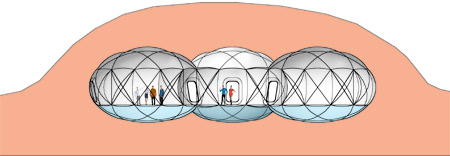
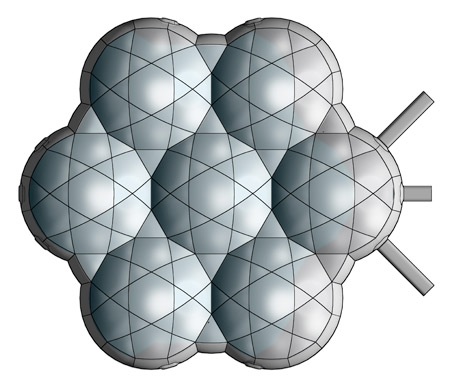
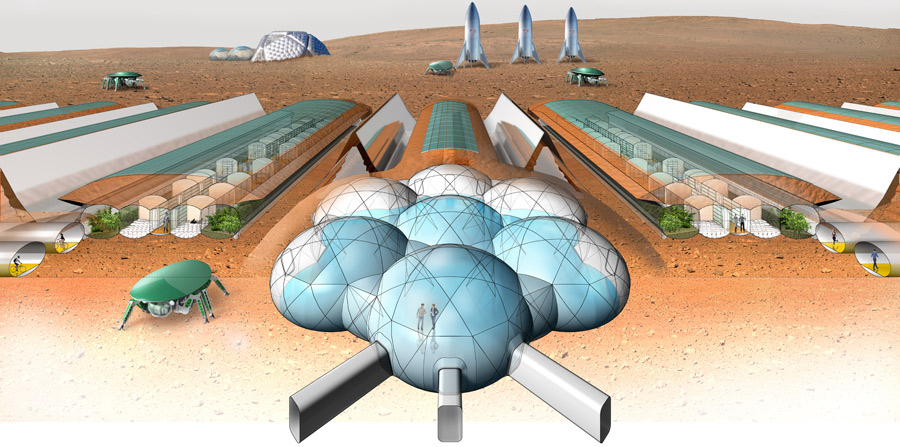
To keep the transportation mass as low as possible, the inner partitioning walls, furniture and facilities as shower cabin. sinks and toilet, are modular inflatable elements as well. The inhabitants can quickly install these elements and can change their position whenever they
like. The space is divided into a geometric grid, where few wall element types fit into various positions and are fixed with nylon zippers and inflated.
Soft walls minimize the risk of injury even when passage ways are narrow. They also look cosy and are nice to touch. The entrances to the bedrooms and living rooms do not feature heavy rigid door wings, but inflatable lips through which inhabitants slip through. Shower cabins are not made of rigid panels but of transparent membrane spanned from the floor to the ceiling.
Hard panels for shelves, tables and floor panels can be made of carbon fiber. Shelves can be suspended from the ceiling or toilets and sinks. It can be formed of airtight membrane envelopes filled with Mars-sand outdoor at 6 mbar pressure. Taken inside the air presses on the envelope with a force of 5000kgs / m2, so the grains of sand are compressed into a rigid piece of the right shape defined by the envelope.
